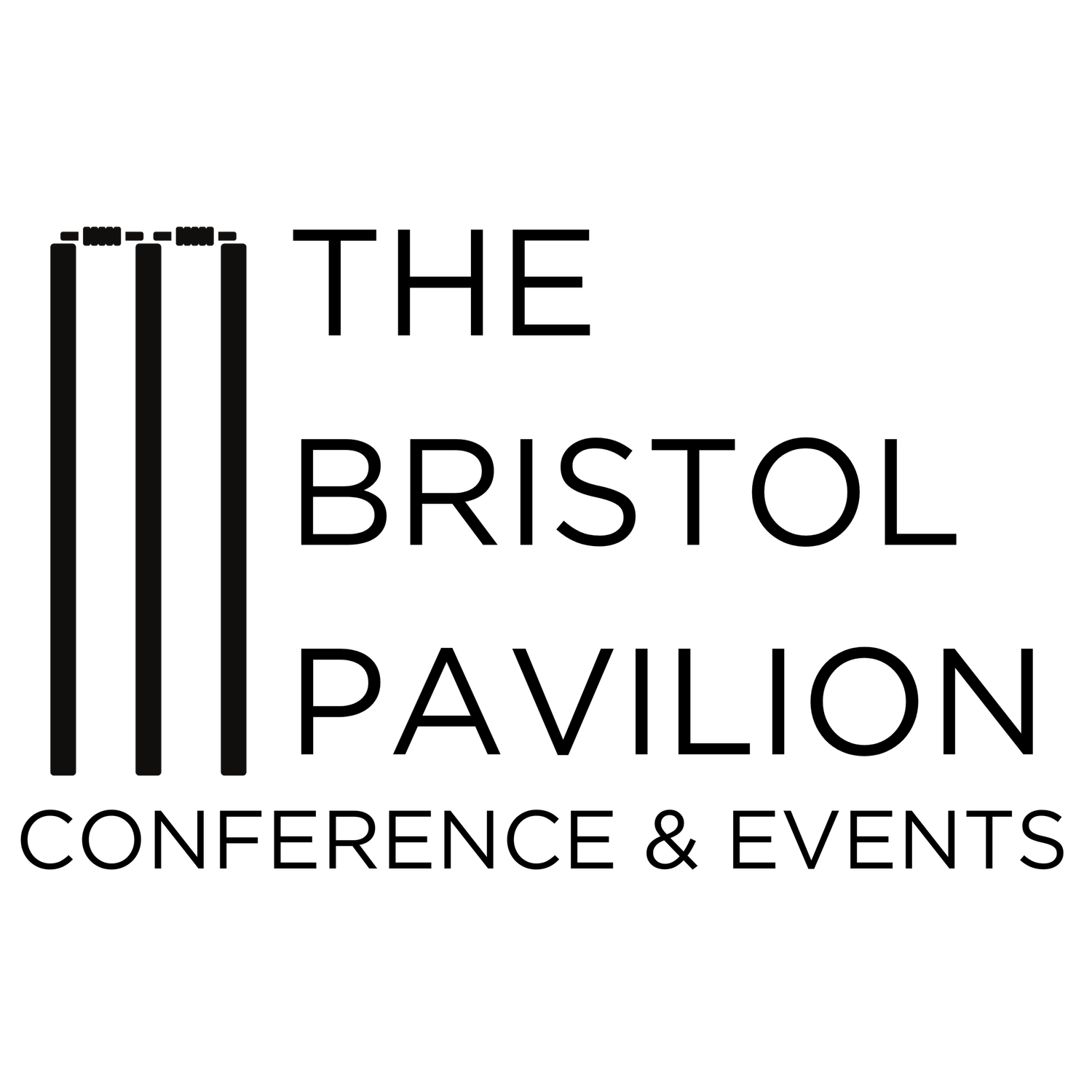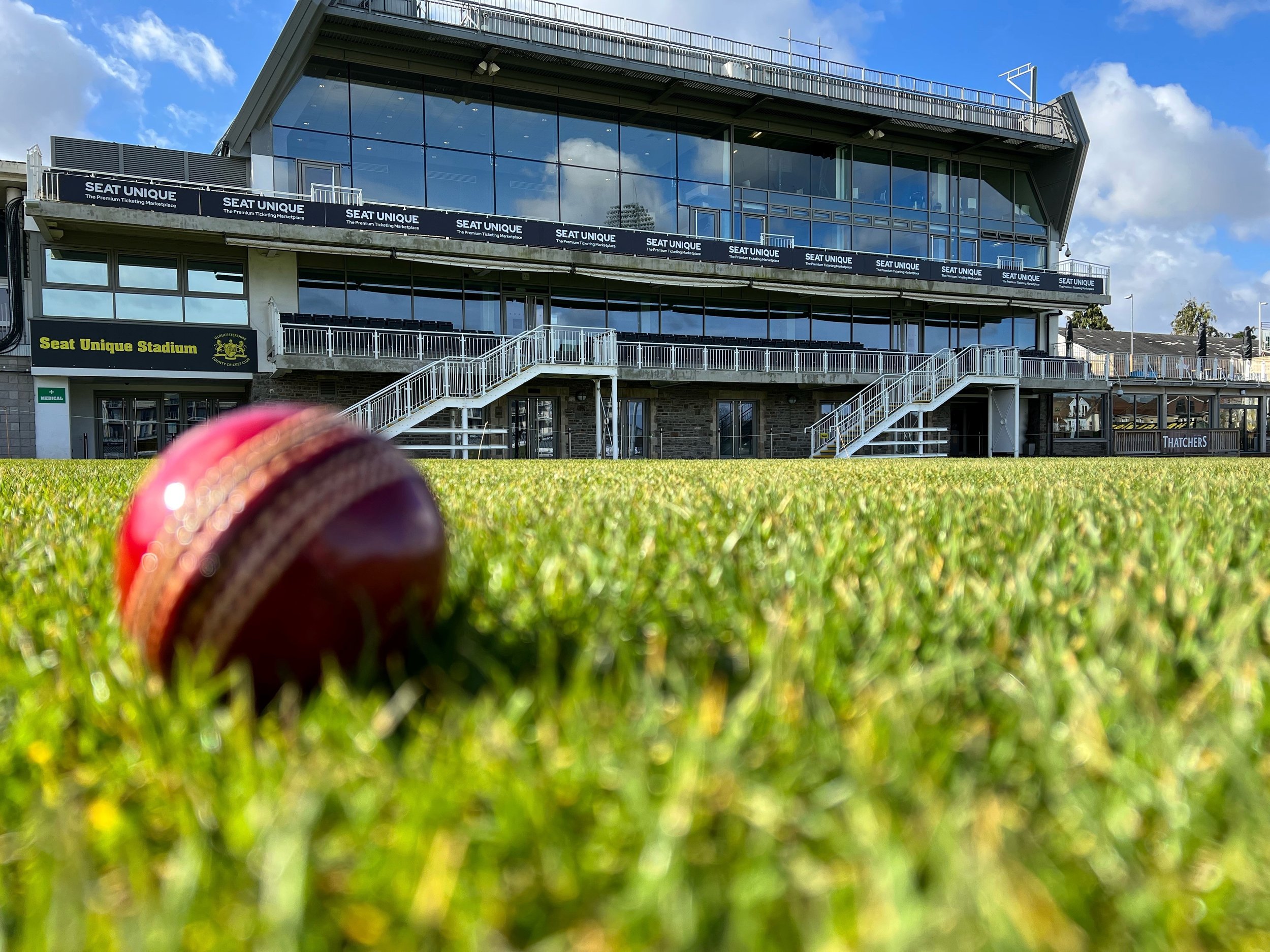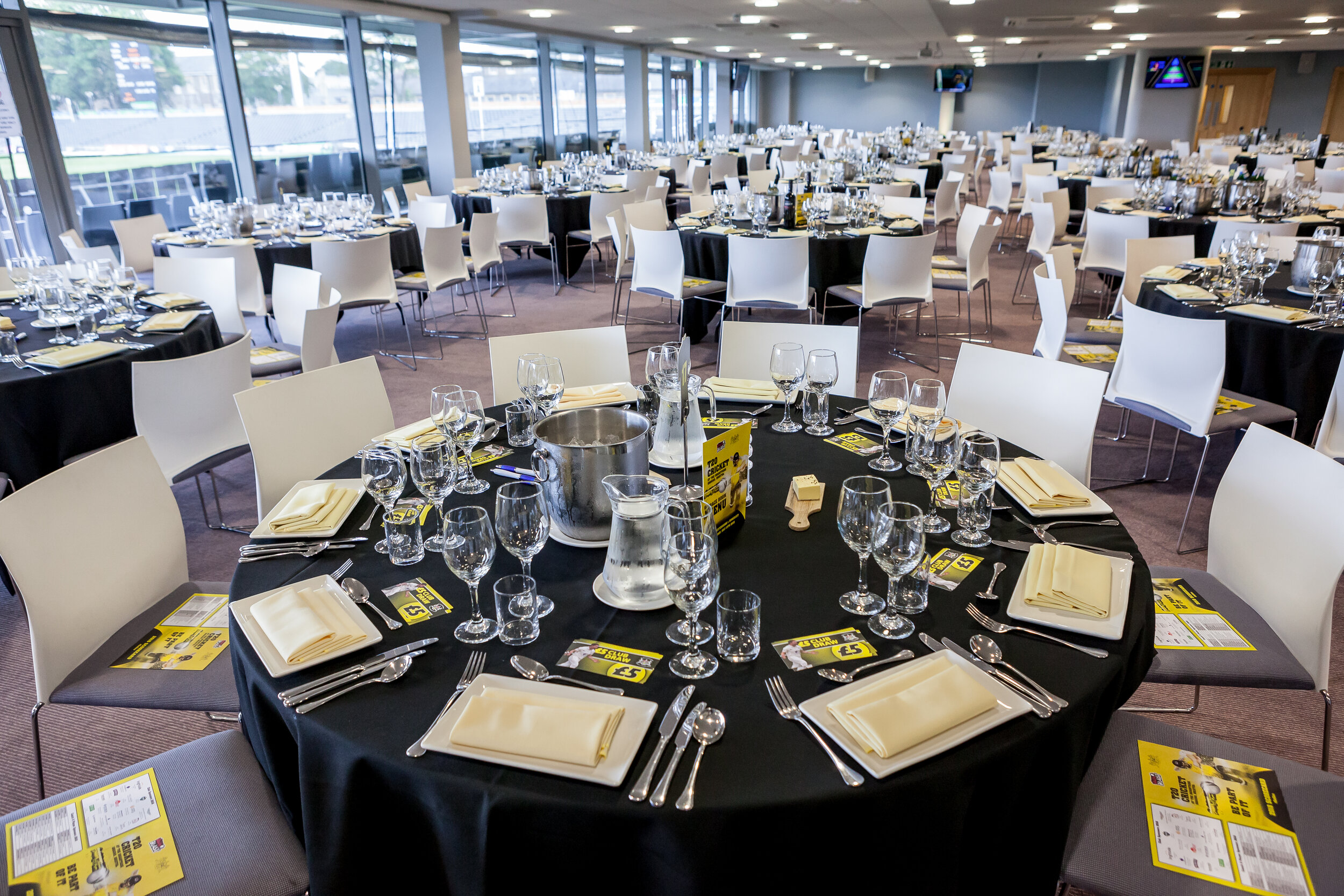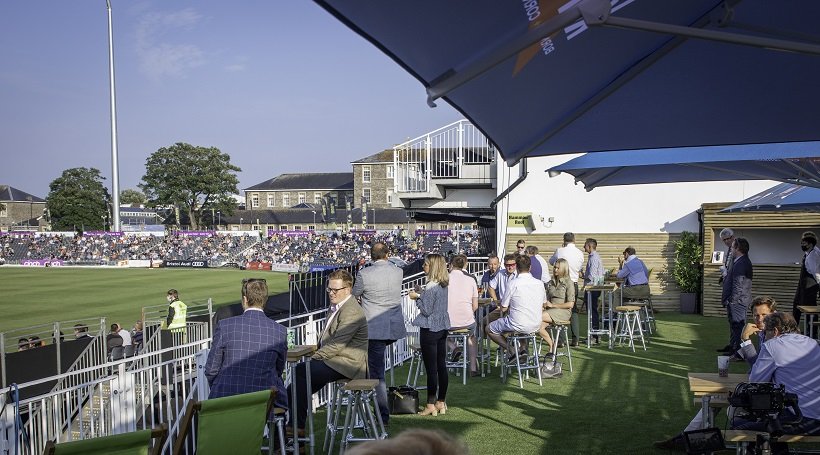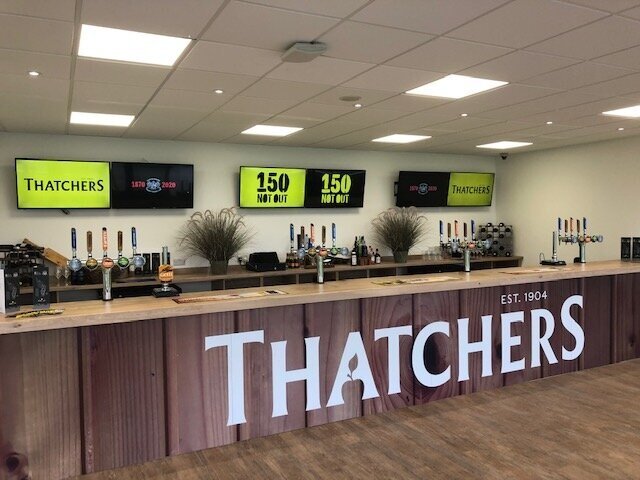From our on site Thatchers Bar to the spacious Grace Room, The Bristol Pavilion holds the space to suit your event needs. With an additional six hospitality boxes available for breakout meetings, we are your go to venue for any business conference or event. Our venue also offers free parking 24/7, removing that additional concern prior to your event.
THE PREMIER LOUNGE
The Premier Lounge, situated on the second floor of the Bristol Pavilion, has meeting space for up to 120 delegates for a private event or party.
The Lounge has its own private bar and adjoining catering area, in addition to outside balcony seating. The high ceiling and glass frontage gives it grand and spacious feel, as well as offering magnificent pitch views.
It is ideal for conferences, small business meetings, wedding receptions and much more. The Lounge contains plasma wall screens and integrated AV/PA systems.
120
72
35
30
90
50
THE GRACE ROOM
The elegant Grace Room, situated on the first floor of the Bristol Pavilion, contains a large dance floor and private bar, ideal for Christmas party nights, wedding receptions, dinner dances and private family celebrations for up to 350 guests.
This versatile room has state of the art conference facilities; with an integrated IT and sound system, two ceiling-mounted projectors, plasma screens and variable lighting.
The first floor setting also offers fantastic views of the pitch, with a large glass frontage leading to outside balcony seating.
350
240
80
50
280
200
THE JESSOP SUITE
Located on the ground floor, The Jessop Suite offers a fantastic exhibition space for up to 120 delegates.
The Jessop Suite has four sets of double doors opening out on to the concourse area and is incredibly flexible to your event's needs. This room is perfectly suited for both corporate and private events, boasting its own bar and state of the art audio visual facilities.
120
72
35
30
120
60
SIX HOSPITALITY BOXES
Our six hospitality boxes are perfect for holding interviews, small sales meetings or private dinners; comfortably accommodating up to 20 guests.
Should your event require multiple syndicate or break out spaces, you can hire as many boxes as you wish; all offering pitch views.
20
10
10
THE KOREV TERRACE
The Korev Terrace offers fantastic views of the Seat Unique Stadium in a relaxed setting which is perfect for entertaining your guests in your own private area. Available now for match day and non-match day bookings for up to 60 guests.
Welcome drink - Views - Private bar - Free parking - Disabled access - Private access -
Welcome drink - Views - Private bar - Free parking - Disabled access - Private access -
THE THATCHERS BAR
With room for up to 150 delegates, the newly refurbished space offers a more casual meeting space for guests.
When using this space for your private event, guests can take full advantage of a private bar and catering facilities. With glass frontage pouring in lots of natural daylight, as well as offering great pitch views, it is an ideal space for business meetings, parties, small exhibitions and much more.
